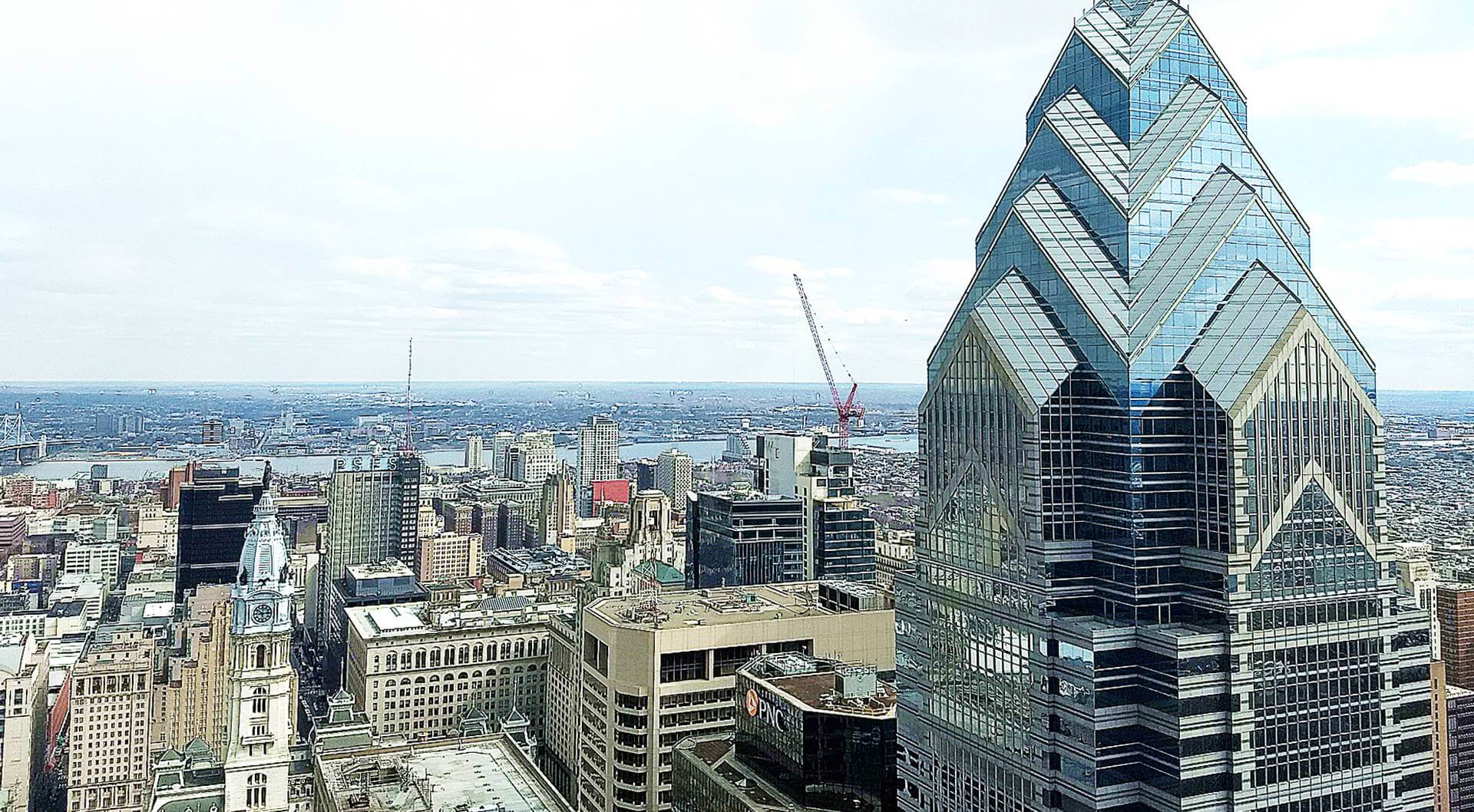If you hang out with developers and architects in Philly, you’ll probably pick up their vibe these days: severe stress. Why? Because on April 1st, we get a slew of official changes to the Philadelphia building codes. Yep, the city of Philadelphia will switch over to the 2018 International Building Code for non-residential construction, and the 2015 International Residential Code for residential construction. All new zoning permit and building permit applications will be reviewed under the standards of the 2018 IBC and 2015 IRC. This is probably going to be a mess: plans drawn up under the previous code regime are still under review, and architects and developers may have drafted plans for work under the old codes – only to find that, as of April 1, those plans aren’t up to date.
But it doesn’t have to be a catastrophe! Prepare now for the changes to the Philadelphia building codes, and it’ll go off without a hitch. These are the four things you need to know about the upcoming changes to the building code. (Exclamation points for appropriate dramatic effect.)
1. For Non-Architects: Use a Competent Architect!
People ask me constantly, “Hey, do I really need ‘professional’ plans for this permit? I’m only changing this little tiny thing. I just need a floorplan.”
While it’s always tempting to try to save some money on plans for a renovation – architects don’t come cheap! – you never just need a floorplan. A plan doesn’t simply show layout: it articulates which codes apply, how they apply, and how the construction addresses those concerns. Think of an architect as a lawyer and an accountant for your building: They argue your case before the local construction authority, and they figure out how much of which material you’re going to need and where to put it. Also: they make it look good!
Most of an architect’s job is about making your plan for your business or house actually work within the bounds of the applicable building code and in light of your budget. That floorplan is nice, but it’s all the little technical notes on and around the floorplan that demonstrate legal compliance. That’s why the architect can (and should!) charge you more than your friend who has some open-source CAD software.
So: the easiest way to deal with the changes to the Philadelphia building codes is to work with a professional who studies it. An easy way for small businesses and homeowners to check if your architect is up to par in Philly: Ask them if they know about the Code changes this coming month. If they don’t, find someone else.
2. Everyone (Including Architects): Pay Attention to Insulation!
Every building code is more energy-efficient than the last. This means whatever insulation calculations you were using – whether to gauge the technical performance of the insulation itself, or to estimate the cost of insulation used in construction – you need to recalculate them.
You can start by watching the world’s worst-produced video, which details insulation changes in the 2015 IRC. (Listen, they write building codes. They’re not movie producers.)
You can also try heading to the source: The 2018 International Energy Conservation Code.
3. No Multifamily Use on the Fourth Floor Without Double Exits!
For small to mid-size developers in Philly, this might be the most important of the changes to the Philadelphia building codes: you can’t have a four-story multifamily building with only one entrance. I don’t mean one egress point, like a window or fire escape – I mean a door and, as needed, some steps down to grade. So if you’re planning to take an old RM-1 building and refurbish it for four units, then plan on adding a second exit. And check Chapter 10 of the 2018 IBC to make sure you’re not missing anything!
4. There are Fire Safety Changes for Group A Occupancy!
Occupancy classifications are used to sort out the type of building you might be operating. For example, a Group B occupancy means – wait for it – the building in question is a business.
Group A occupancies are for any kind of assembly – anything from a church to a bar. And these occupancy groups have some stricter fire safety rules than they used to.
If your building is in the A-2 occupancy group (that’s basically a restaurant or bar) and serves alcoholic beverages and has an occupant load of 300 or more, then sprinkler protection is now required. That’s for existing uses, not just for new buildings!
Translated: Congratulations! You have a very large bar or club or other entertainment space where people can booze up. It’s going great. It’s also, in the estimation of the International Code Council, a fire hazard. You need sprinklers! You might not have them… but now you need them.
There’s a tricky extension of this idea too: for any Group A occupancy, if your occupant load is 100 persons on the second floor or the basement, you need a manual fire alarm system as well. Essentially, even if you don’t have a huge restaurant, if your restaurant is rated to hold a hundred people a floor or more away from the exit floor, then you need a manual fire alarm.
Further Reading about Changes to the Philadelphia Building Codes
Any time a massive code is revised, there will be a lot of details to address – far more than can be summarized here. If you want a quick overview, the International Code Council has created a list of major changes to the 2018 Codes. You can also check out their (hilariously bad) videos for changes to the 2015 IRC from five years back (though five years is no excuse for that production quality).
And if all else fails, you can always go to the source: The 2015 IRC and the 2018 IBC. Happy reading!

