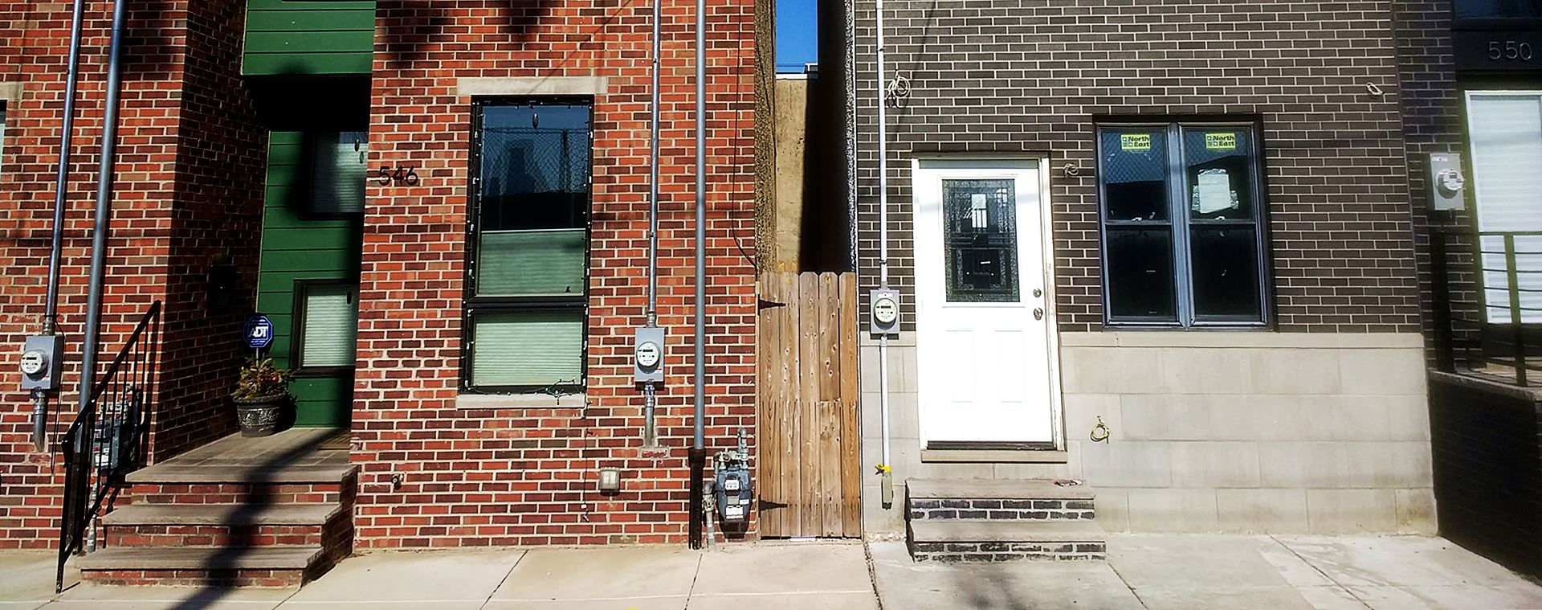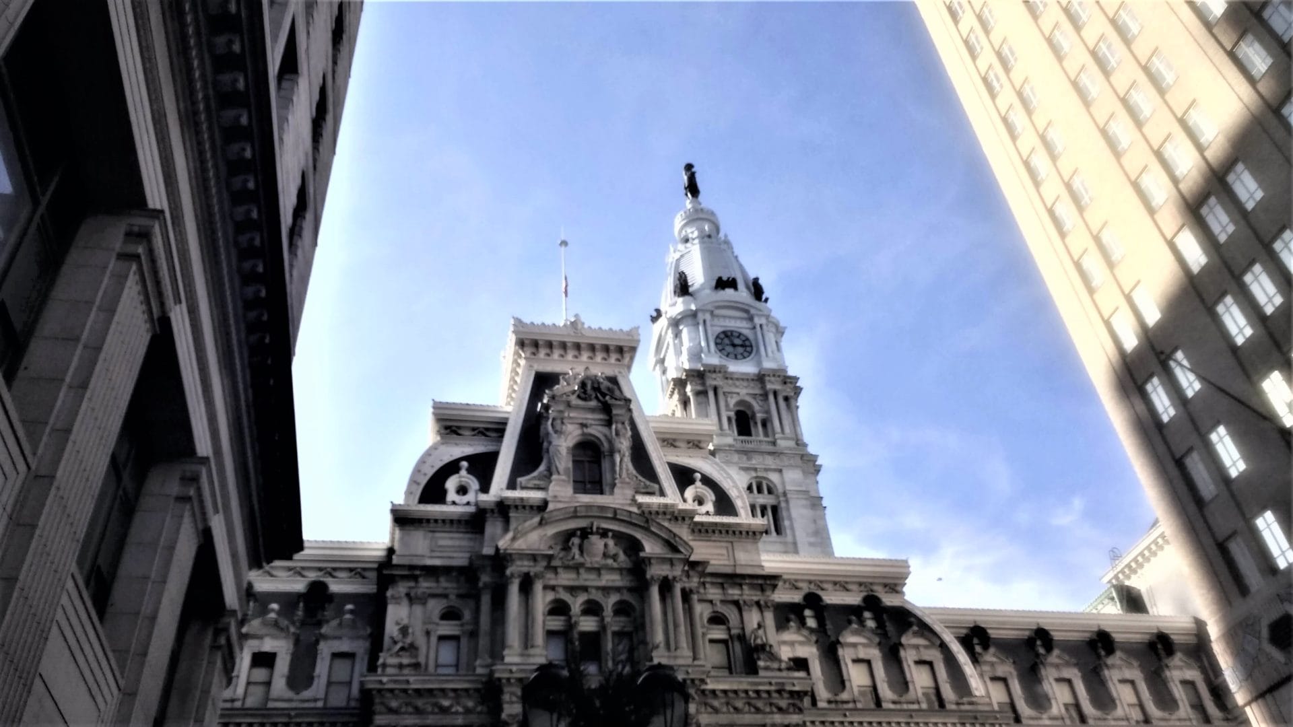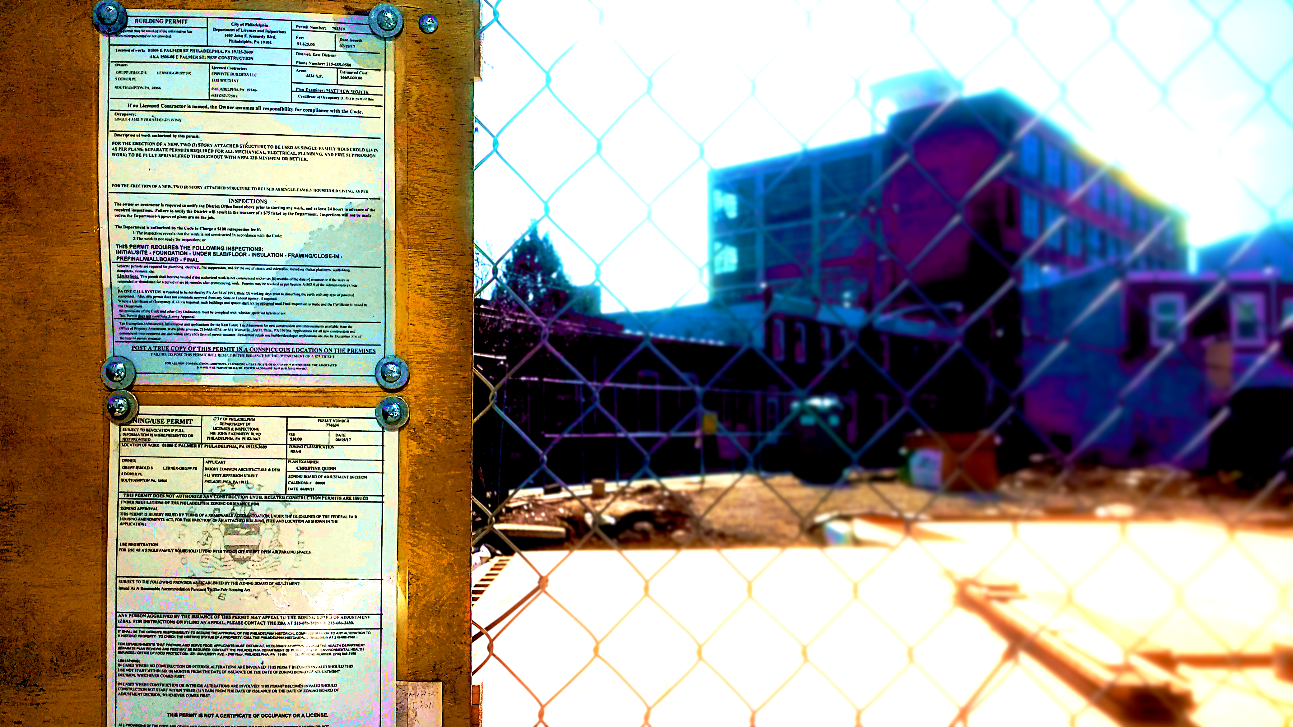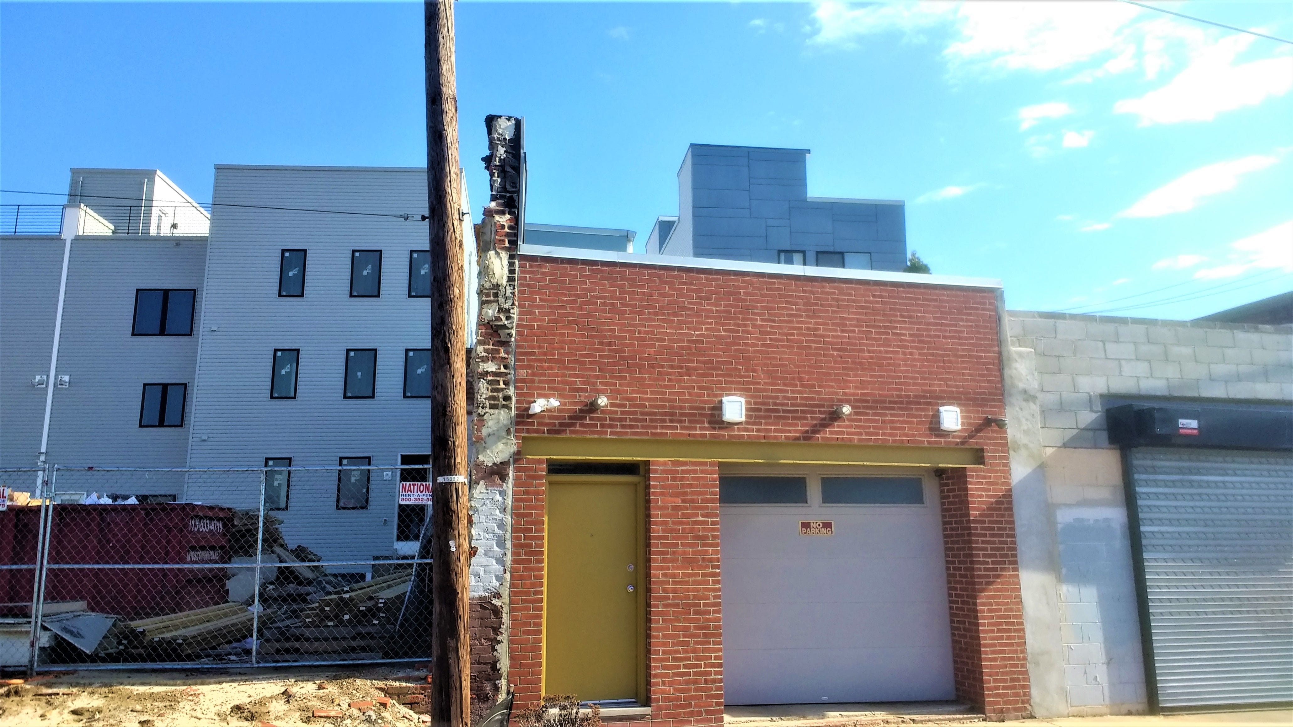Tag: plans

Philadelphia EZ Permits
The City of Philadelphia offers a type of building, electrical, and plumbing permit called an EZ Permit. This is because it’s easier to get than a normal permit (don’t look at me like that – I’m not in charge of naming this stuff). Philadelphia EZ Permits are the source of a lot of hope and…

Philadelphia Zoning Guide: CMX Building Overview
Welcome to Permit Philly’s Philadelphia Zoning Guide! I was recently at a neighborhood meeting where a member of the group casually observed that the Philadelphia Code allows for an 8.5-foot-wide garage, but should really allow only a 9.5-foot-wide garage. If you are this person, you might not need this blog post. But for most of…

After You Apply for a Philly Building Permit
What Happens After You Apply for a Philly Building Permit? To apply for a Philly building permit, you must create a package of material – usually plans and a set of forms – to submit to the Department of Licenses and Inspections (check out our building permit overview for more on that process). L&I may…

Philadelphia Building Permits
Everything You Ever Wanted to Know About Philadelphia Building Permits Whether you’ve just bought your first house or are an experienced contractor, a Philadelphia building permit can be a confusing document. Not the permit itself: the process of getting the permit. Depending on the project, there might be a lot of documents required to successfully…

Zoning Basics
If you’re confused about the Philadelphia Zoning Code, don’t worry! You’re in good company. The law that governs zoning in Philadelphia is quite complex, but the actual process that comes out of it isn’t so bad. Here are the zoning basics of our city.





